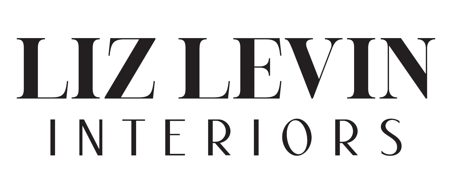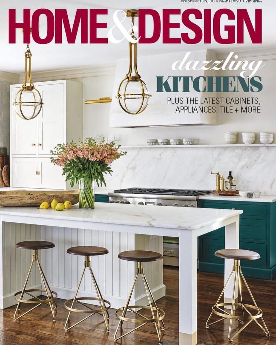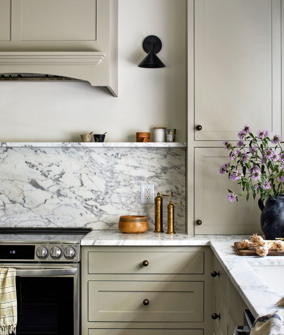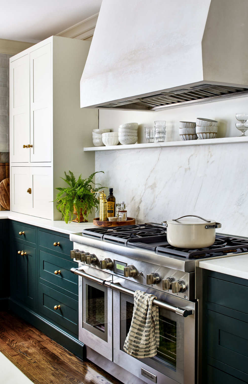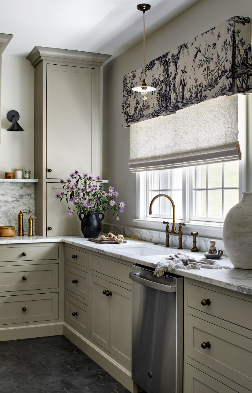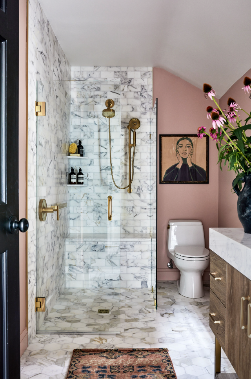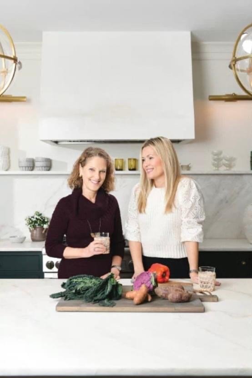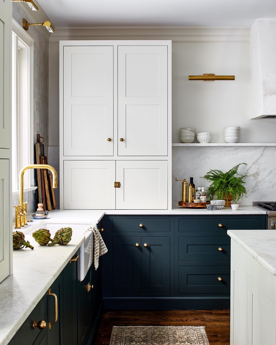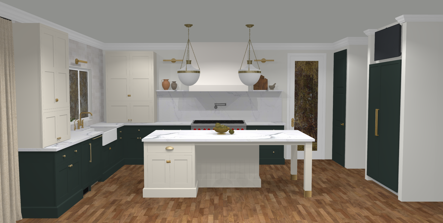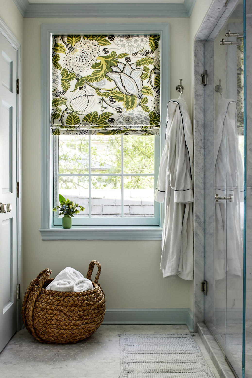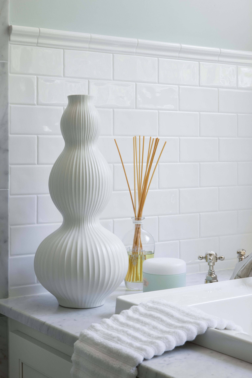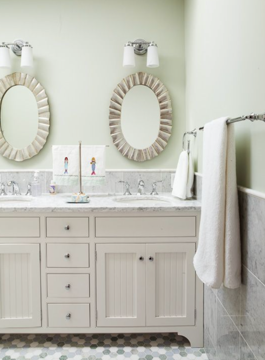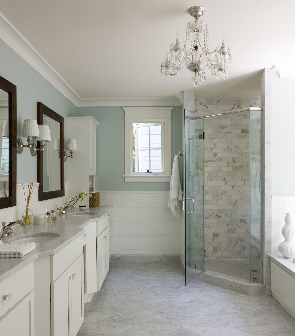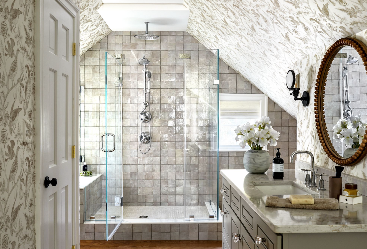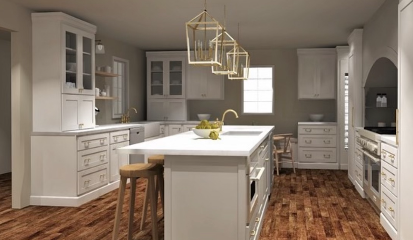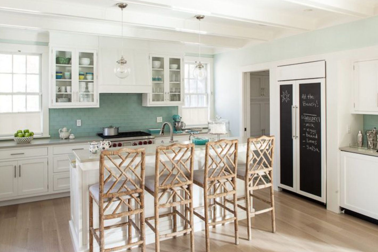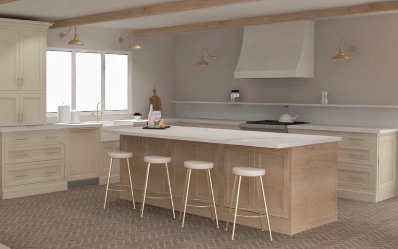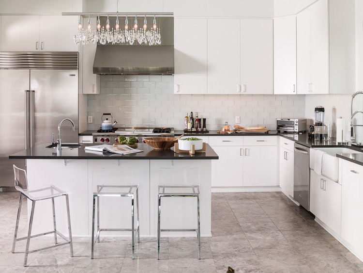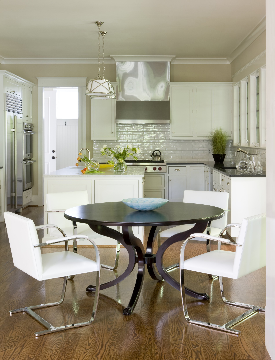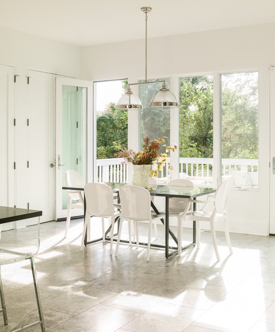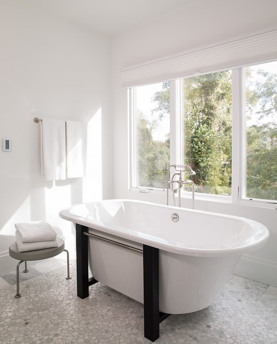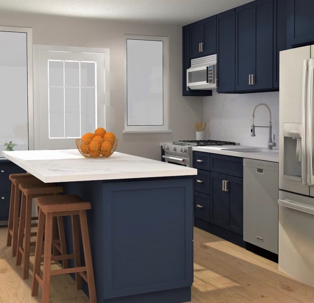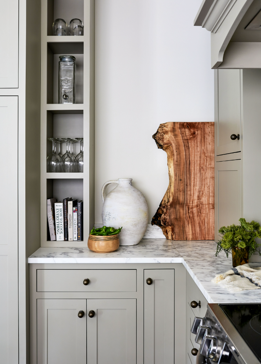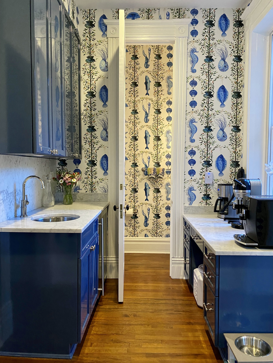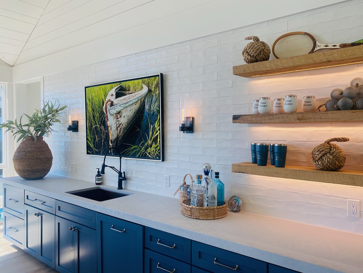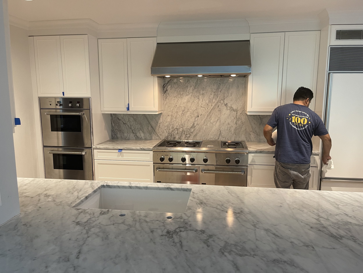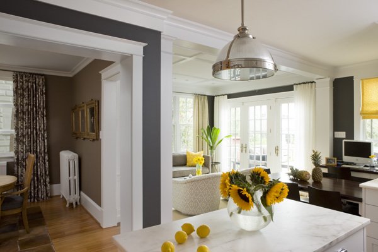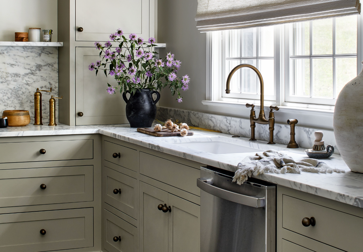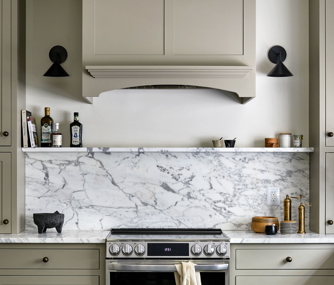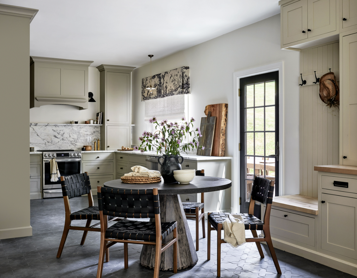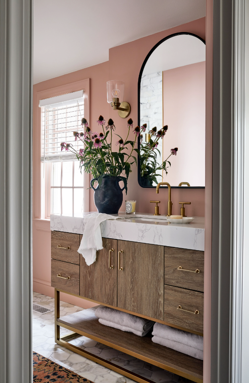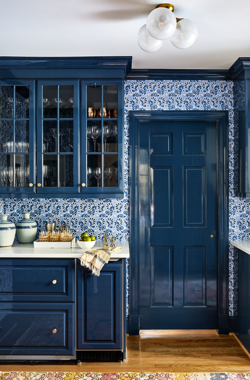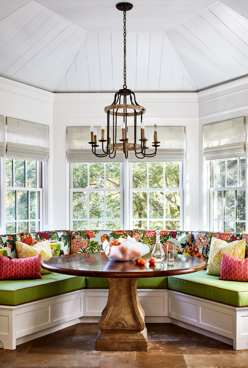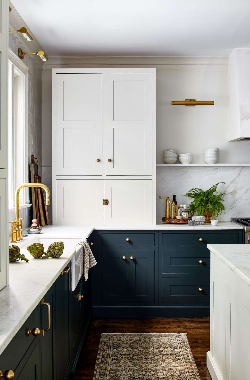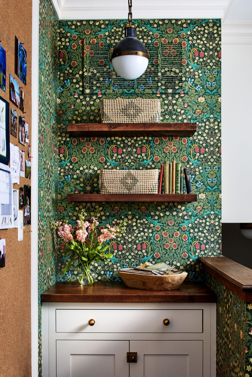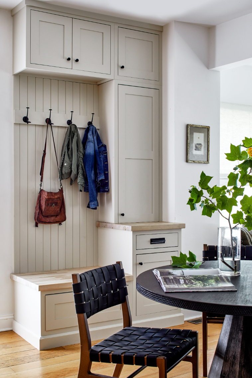Kitchen + Bath 3D renderings bring our vision to life. Giving you absolute renovation confidence.
Let’s make your dream kitchen a reality!
DESIGN PLANNING + CUSTOM CABINETRY
From inspiration to installation we partner with you and manage every detail to bring your new kitchen, bath or mudroom to life. We specialize in custom cabinetry made locally with endless finish options that are built to last. We study the latest design trends and features and bring you the best ideas and options to consider.
3d renderings
After working with you to create a vision for your new kitchen, we present a realistic 3D rendering with elevations from multiple angles giving you the confidence and excitement to move forward on your new kitchen.
floor plans and more
Every finish detail is covered by our expert team of designers, from countertop and hardware selections to lighting and special features. We bring a team of experts to your project collaborating on design and functionality. We white glove deliver your kitchen cabinetry and countertops for seamless installation by our contractor or yours.
Need the finishing touches? Style your kitchen with our curated picks.
We offer custom built-ins in the form of cabinetry, benches, shelves and storage units. We hand draw your cabinetry and deliver you imagery that let’s you see clearly what we are building and gets your stamp of approval before proceeding. Unlike pre-made cabinets, custom cabinetry is designed to fit the specific dimensions and style of a room which allows for greater flexibility and options, ensuring that each piece is perfect for your home. Custom cabinetry provides a certain level of quality and durability that is an investment that not only adds value to a space but also provides functionality, aesthetics, and a personal touch. At Liz Levin Interiors, we offer a wide range of cabinetry options that can be tailored to fit your specific needs and our design vision.
